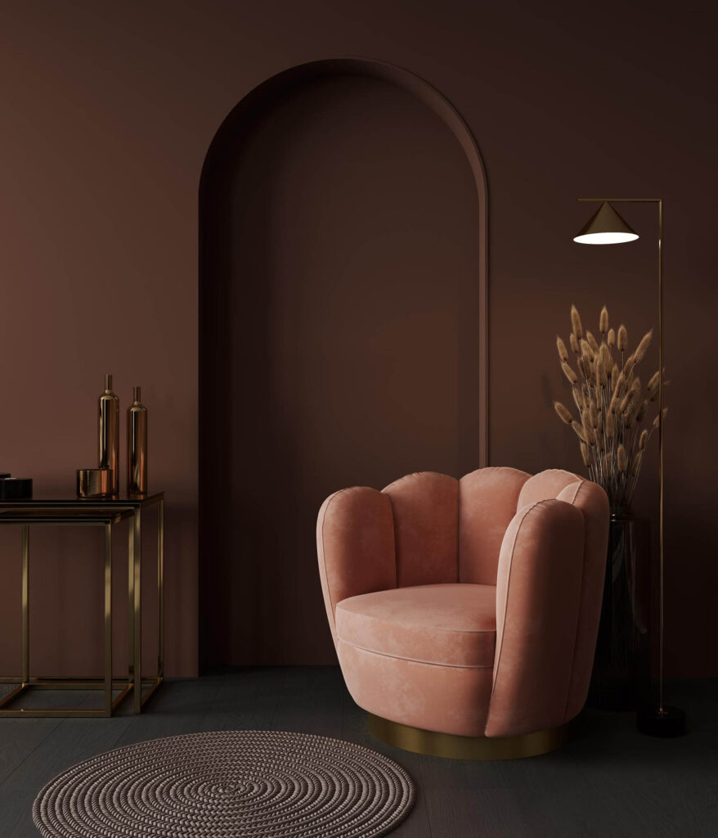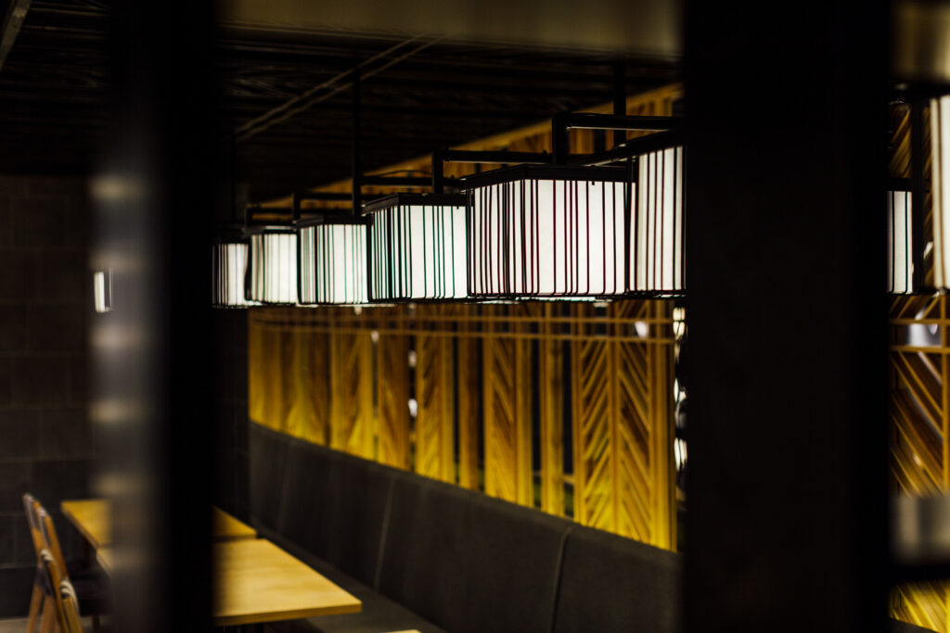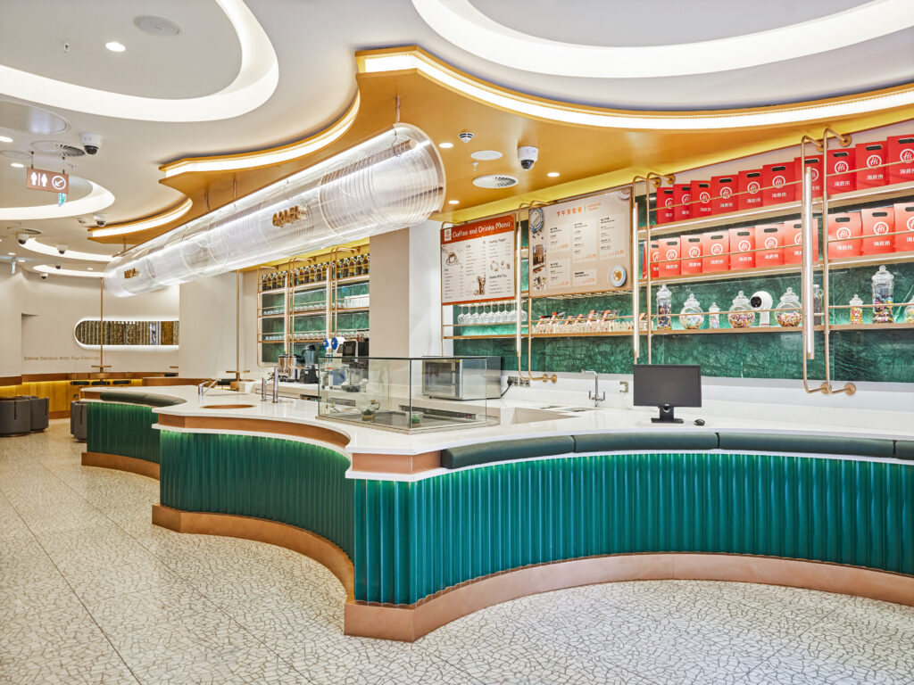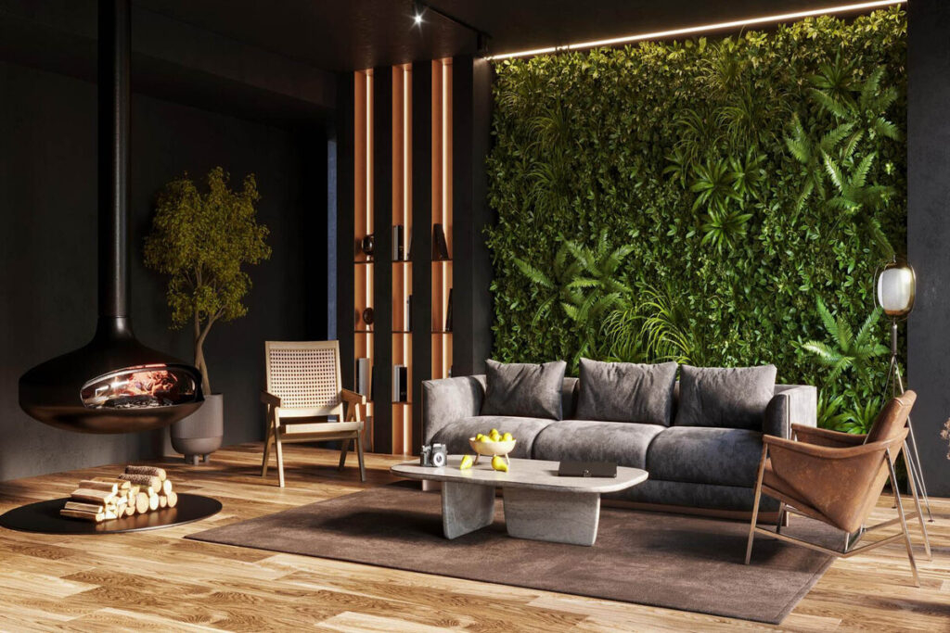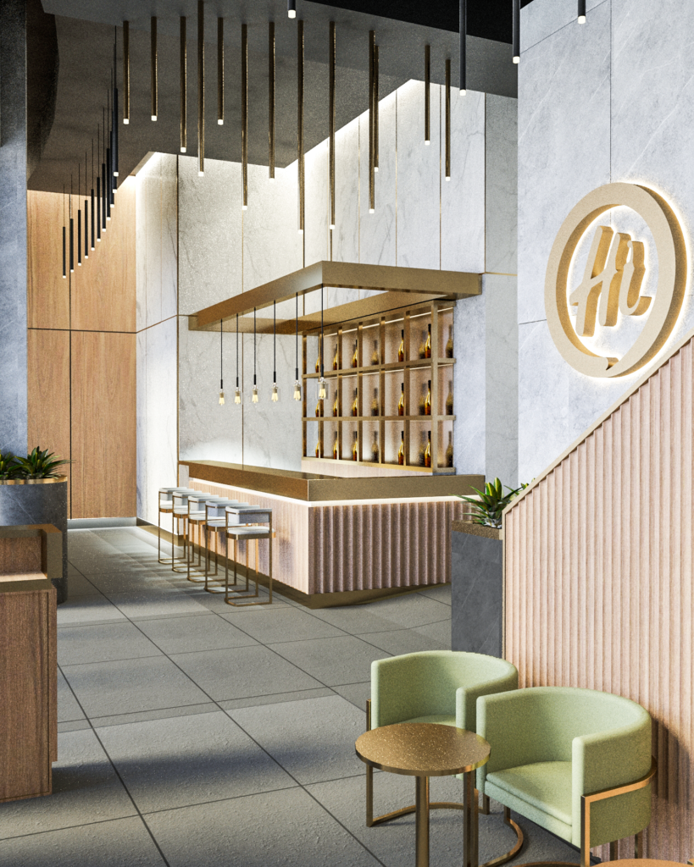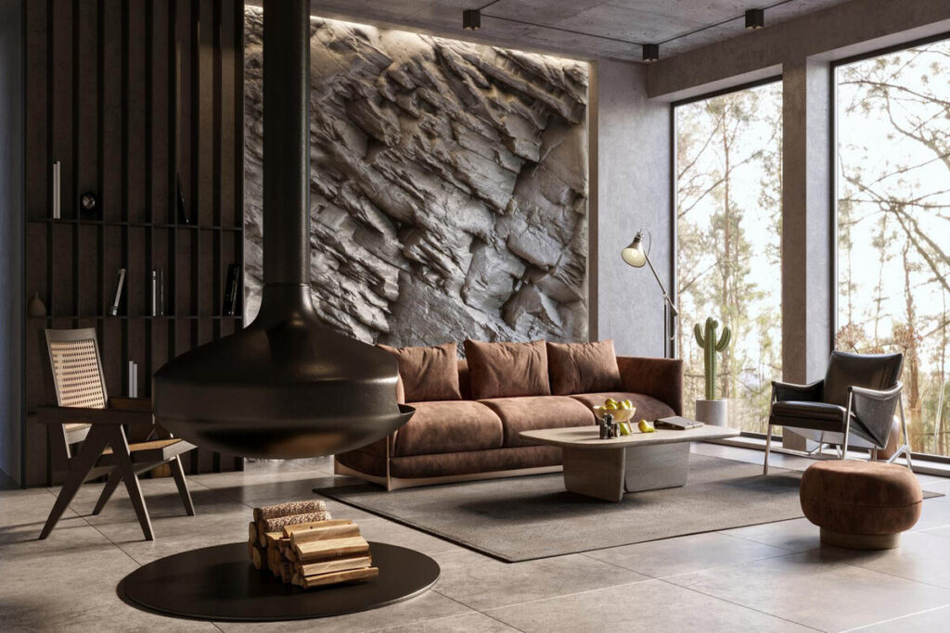
The first step is for us to thoroughly understand what you want to accomplish. We carefully listen to your needs in order to build a solution that fits within your budget. Following an initial site tour, we prepare a full design fee proposal and an estimate of the cost of the initial consultation. We undertake a comprehensive measured survey of the property upon request.

This conceptual stage is a fun and collaborative process in which we work with you to figure out the best layout for your needs. To help you completely envision the planned concept, we provide a full architectural CAD drawing service supported with 3D graphics ranging from simple sketches to detailed CGIs.
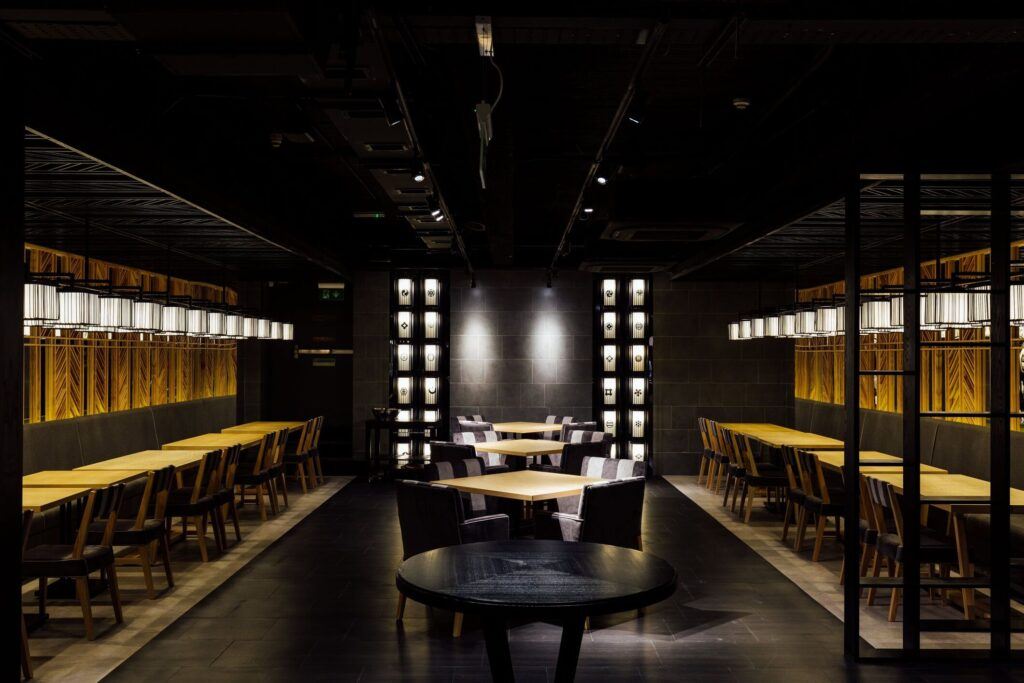
Once the ideas are approved, we'll put in the necessary planning or approved development applications and take care of the planning part of the process during the 10-week rule. We're proud to have a success rate of over 97% for planning applications and have created and submitted hundreds of intricate planning plans for London properties of all shapes, sizes and colours.

In preparation for the tender pack, we create a thorough technical design package for building and construction control authorization, incorporating structural engineer drawings as well as any other third-party specialist information. Usually, this phase begins after planning permission is issued; but, if we are reasonably confident in getting planning approval, we can begin this procedure earlier. Clients who are eager to begin construction often determine that the risk of starting with the elements of this phase while awaiting planning authority approval is worth it.
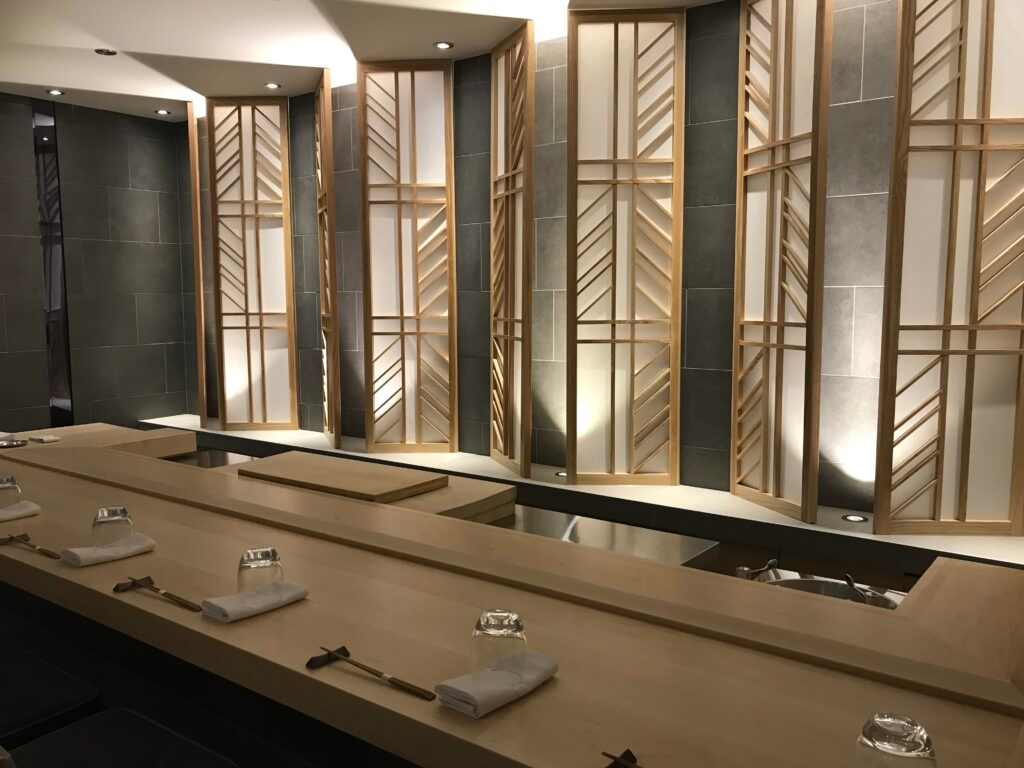
A party wall agreement is usually required for structural work. We will propose an expert who will issue the necessary notices as early as possible in the procedure. Because this can be a long-lead item, we normally advocate commencing this process as early in the design phase as possible.

When you invest a significant sum of money on a project, the final touches are essential. We provide a full-service or hourly interior design solution that works in combination with our architectural design process to help you define finishes, sanitaryware, colour palettes, fixtures, and fittings as needed.
For the service we offer, our design rates are incredibly competitive. We charge a defined fee for concepts and planning, followed by another fixed fee for producing a tender pack for construction. We do not believe in hidden fees or complex unclear price models based on percentages. We have three distinct stages based on particular deliverables and plan of work. Meaning our clients know the full range of our expenses from the very beginning, but are only asked to commit on a stage by stage basis. Third-party consultants are billed separately.
When W1Design is hired to build, all following project management fees are included in the build price, making the design & build path a very cost-effective alternative to a standard Architect / Contractor.
