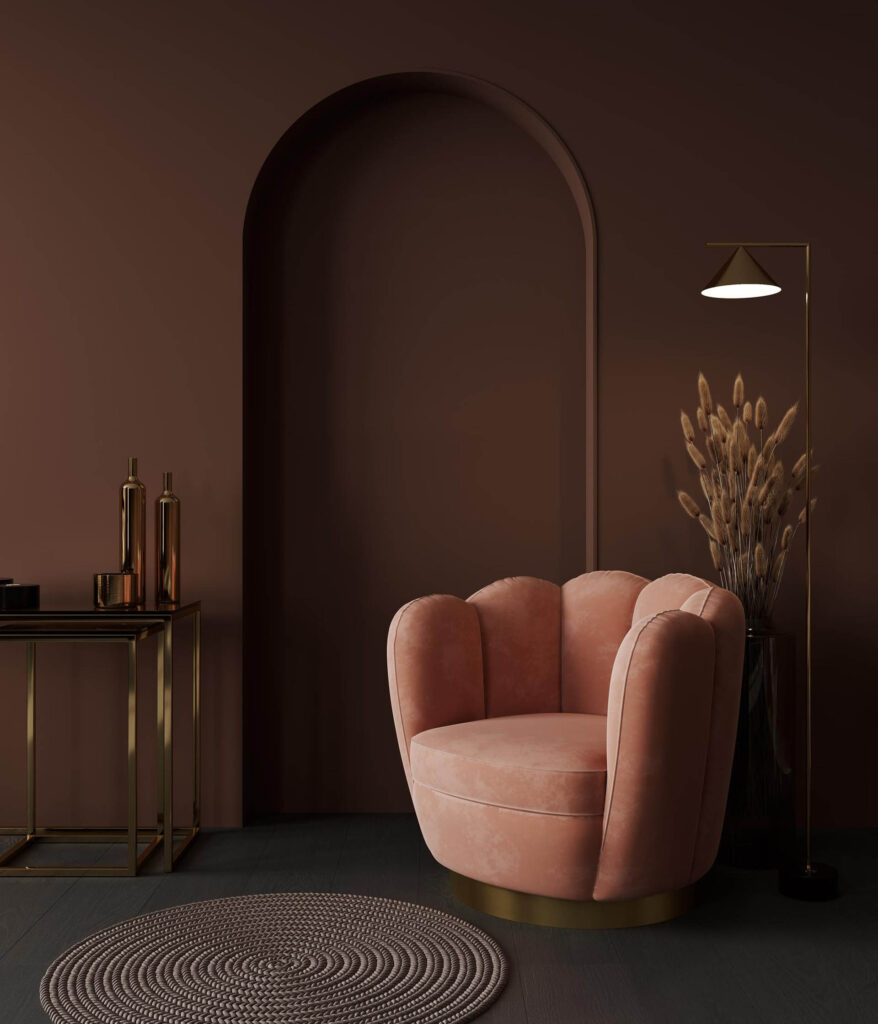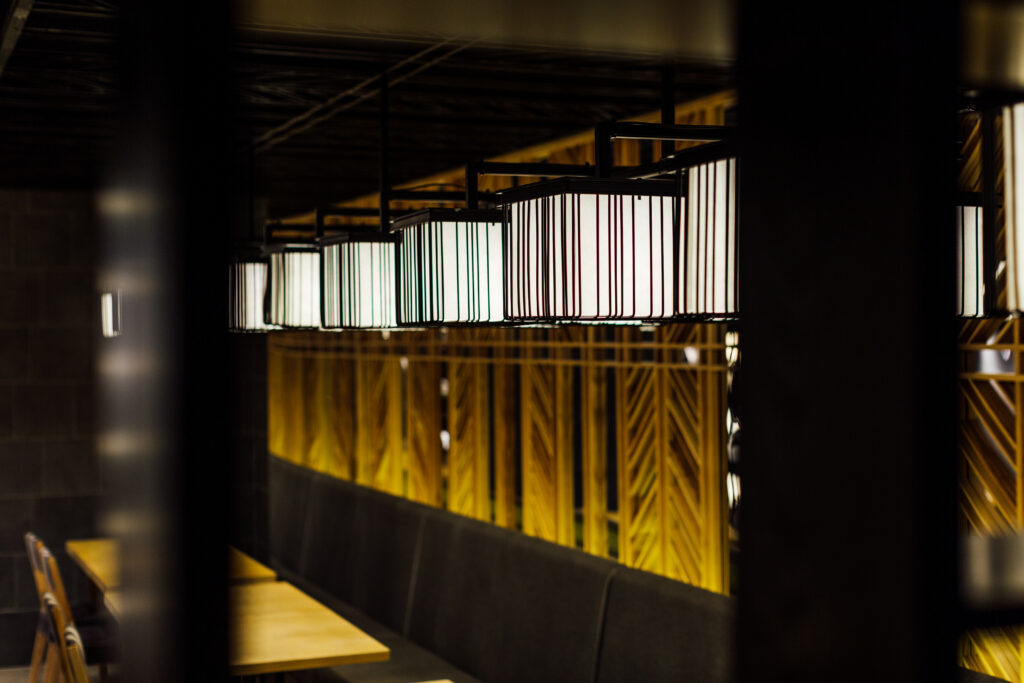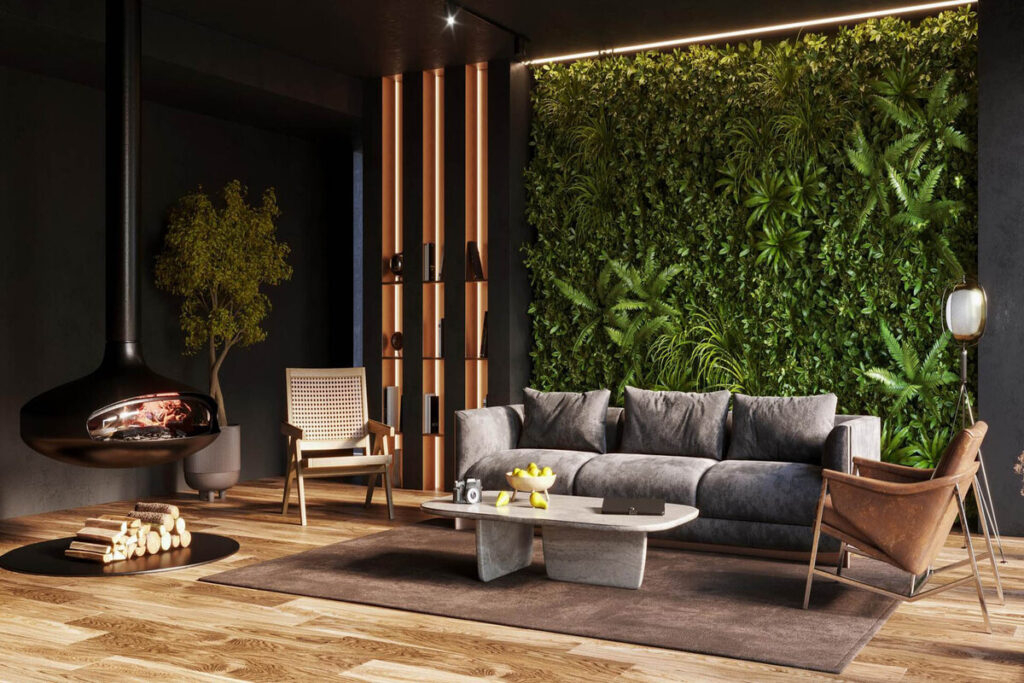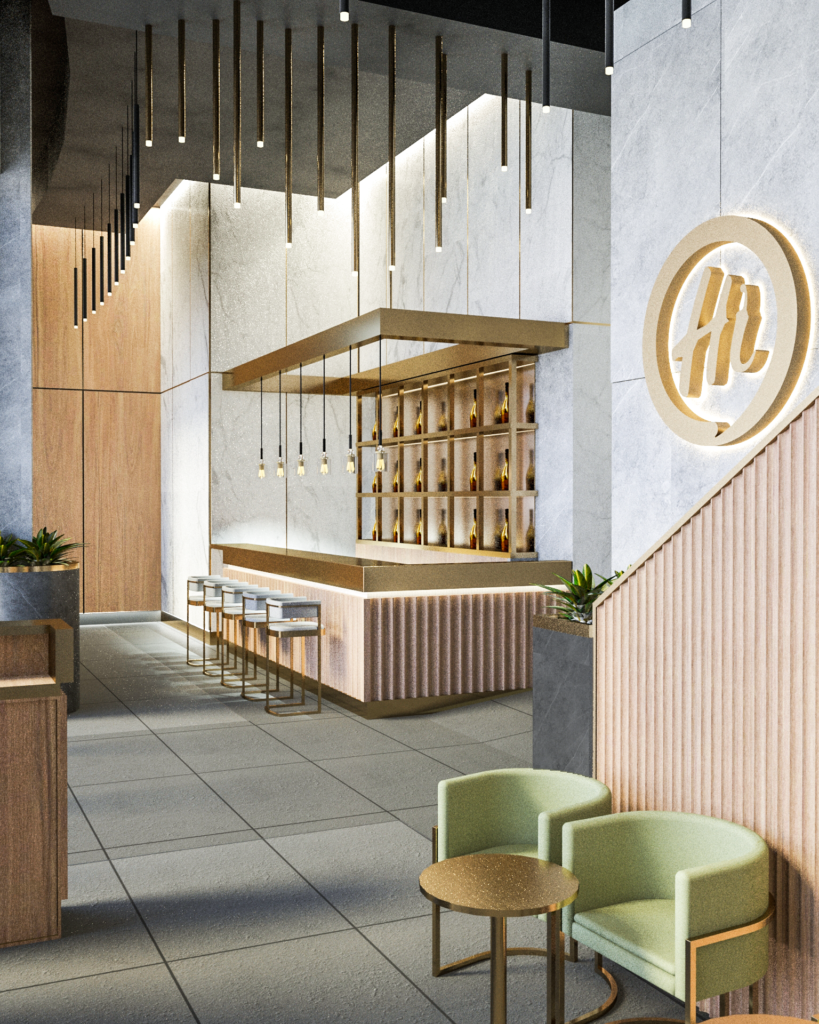Design + Build is at the basis of the W1Design philosophy, and we have significantly evolved and enhanced our range of services since 2013. Our diverse team provides a complete range of expert skills in interiors, architecture, and construction, allowing us to provide an outstanding concept-to-completion service.
We build amazing living spaces that are artistically planned and precisely delivered to meet the demands of modern living. We personalise each plan to fit your style and budget while highlighting your own personality, taste, and artistic flair.
We don’t have the luxury of designing something and then leaving it up to the contractor to figure out how to cost and build it since we are the contractor. As a result, everything we create
The typical architect framework adds multiple layers of cost, complexity, and competing goals, with no one point of contact or clear line of communication. The design frequently changes with little real-time budgeting or awareness of the proposed scheme’s construction ability. This can lead to delays, hidden costs, and miscommunication, making the construction more expensive, difficult, and time-consuming.
Having a single point of contact and responsibility saves not only money but also time by having every stakeholder feed back to the one central point of contact, which is supported by a clearly defined channel of communication between the customer and W1Design. Market costs and design suitability are brought back into the design process on a constant basis, with all stakeholders working towards a common goal.
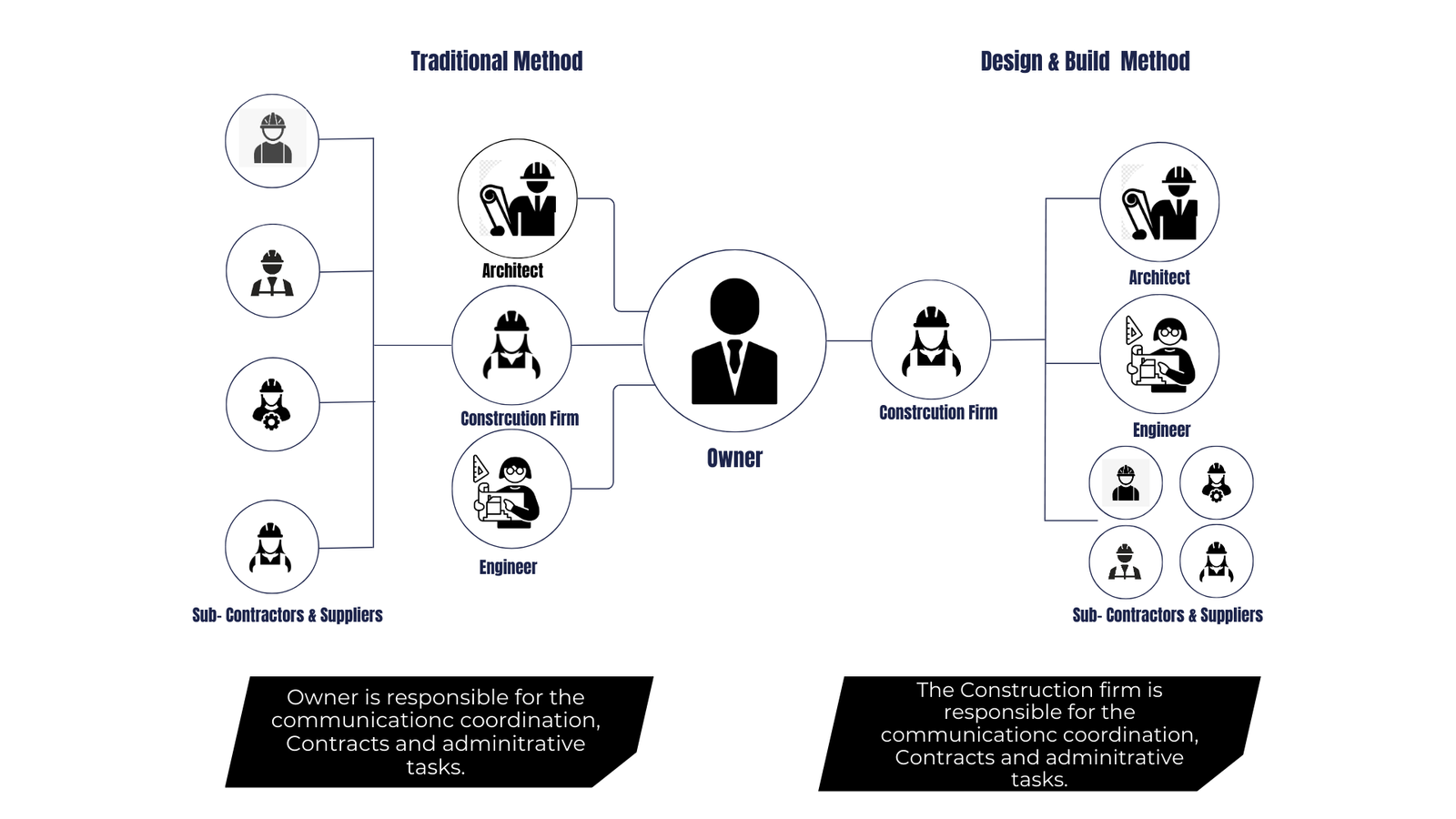
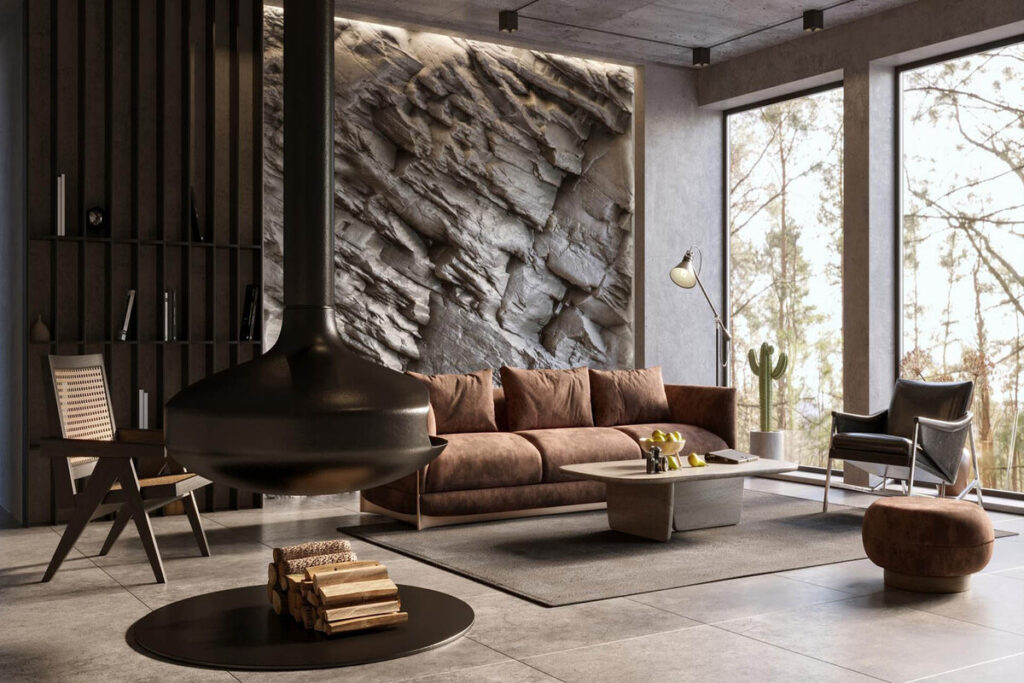
The first step is for us to thoroughly understand what you want to accomplish. We carefully listen to your needs in order to build a solution that fits within your budget. Following an initial site tour, we prepare a full design fee proposal and an estimate of the cost of the initial consultation. We undertake a comprehensive measured survey of the property upon request.

This conceptual stage is a fun and collaborative process in which we work with you to figure out the best layout for your needs. To help you completely envision the planned concept, we provide a full architectural CAD drawing service supported with 3D graphics ranging from simple sketches to detailed CGIs.
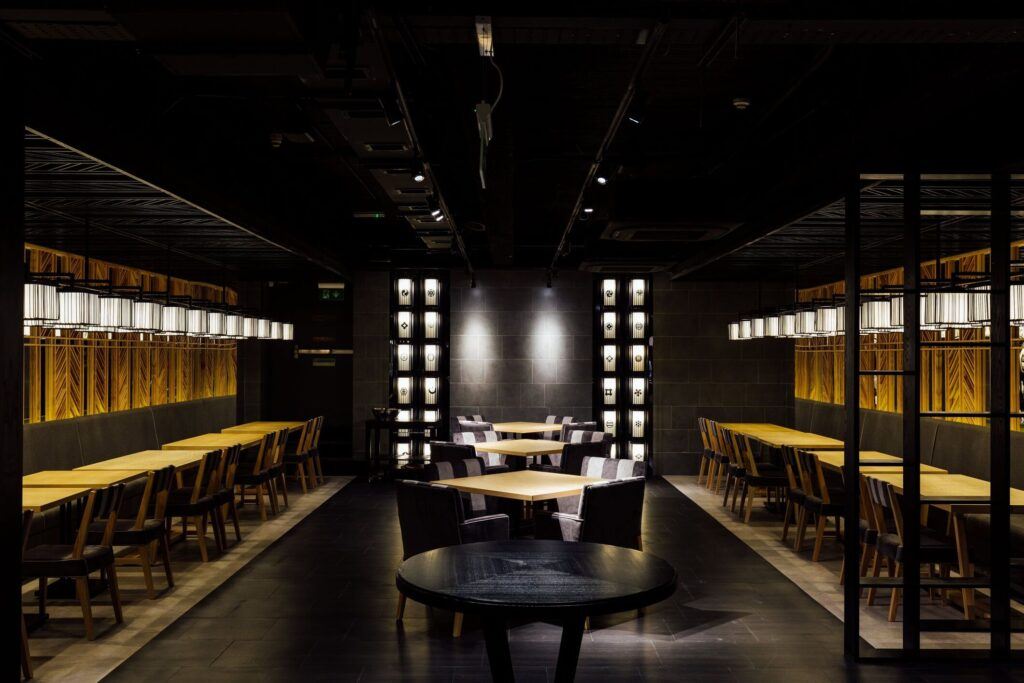
Once the ideas are approved, we'll put in the necessary planning or approved development applications and take care of the planning part of the process during the 10-week rule. We're proud to have a success rate of over 97% for planning applications and have created and submitted hundreds of intricate planning plans for London properties of all shapes, sizes and colours.
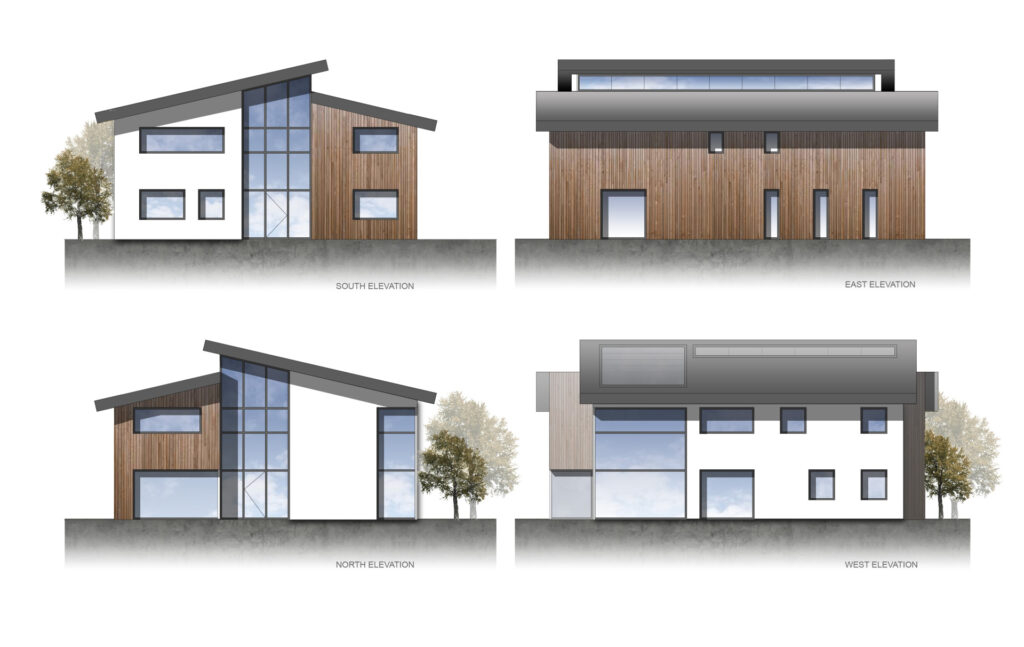
In preparation for the tender pack, we create a thorough technical design package for building and construction control authorization, incorporating structural engineer drawings as well as any other third-party specialist information. Usually, this phase begins after planning permission is issued; but, if we are reasonably confident in getting planning approval, we can begin this procedure earlier. Clients who are eager to begin construction often determine that the risk of starting with the elements of this phase while awaiting planning authority approval is worth it.
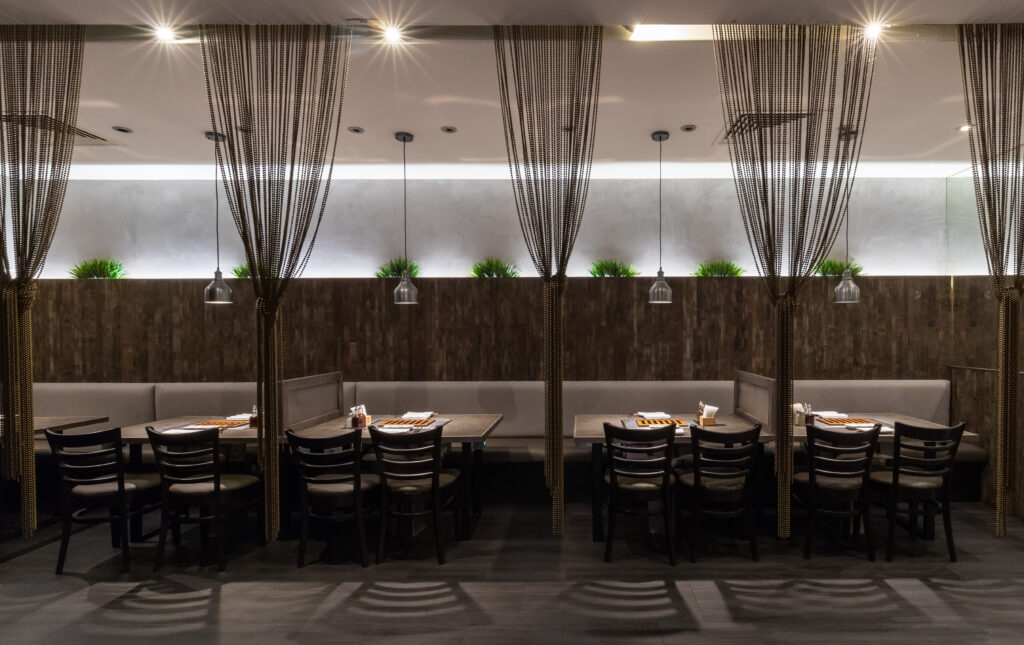
A party wall agreement is usually required for structural work. We will propose an expert who will issue the necessary notices as early as possible in the procedure. Because this can be a long-lead item, we normally advocate commencing this process as early in the design phase as possible.
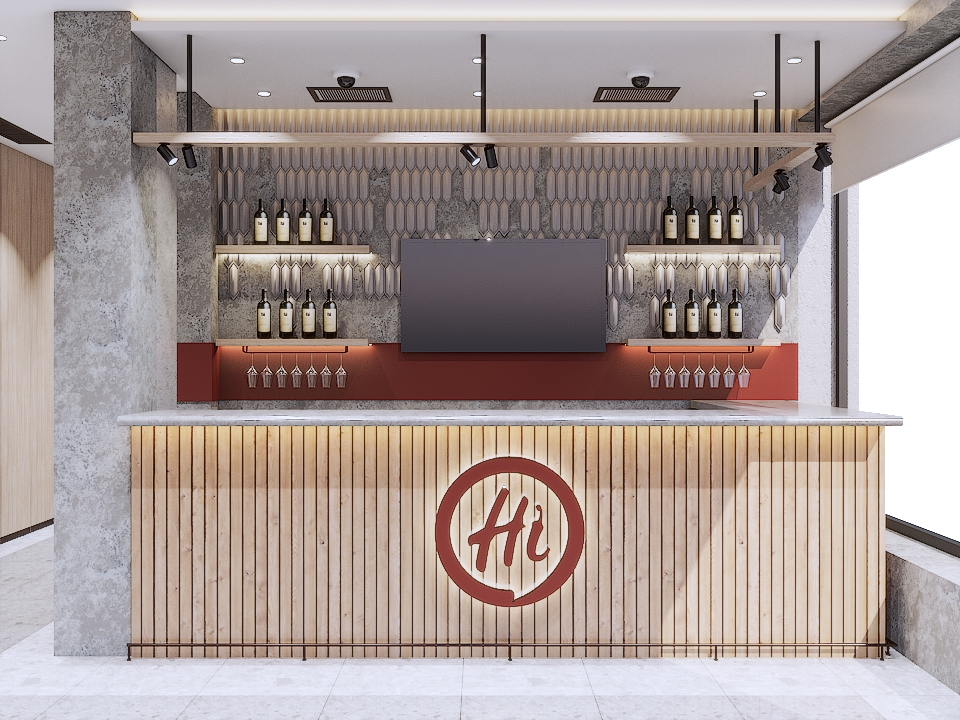
When you invest a significant sum of money on a project, the final touches are essential. We provide a full-service or hourly interior design solution that works in combination with our architectural design process to help you define finishes, sanitaryware, colour palettes, fixtures, and fittings as needed.
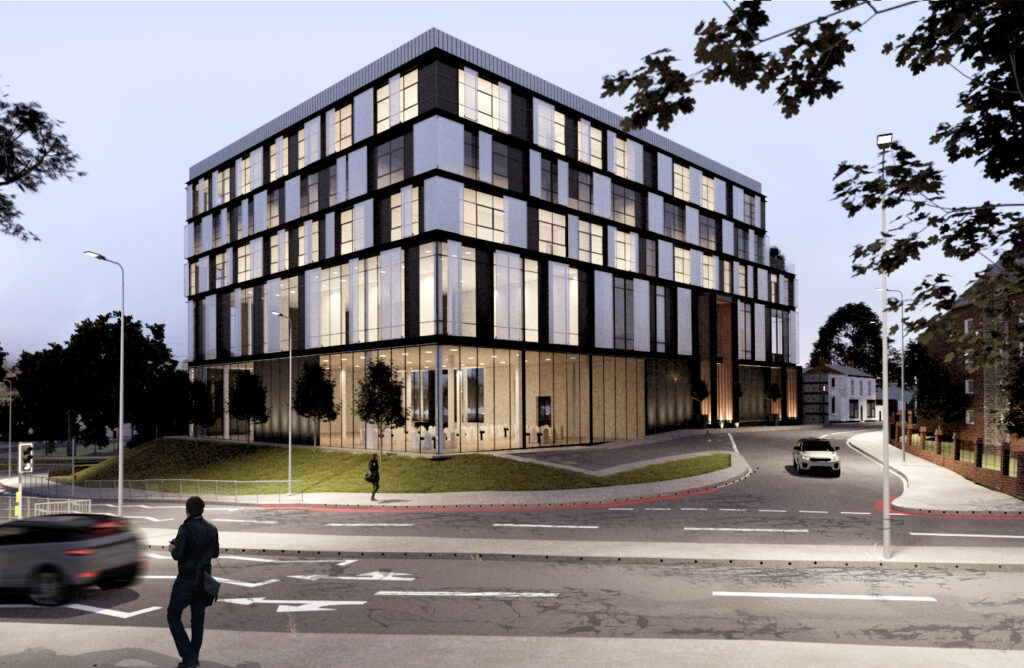
We produce a completely itemised and estimated scope of works whether we are pricing off our own tender pack or a third party, ensuring our rates remain as competitive and thorough as possible. We are upfront about our price and will collaborate with you to cost engineer the final concept to match your budget.
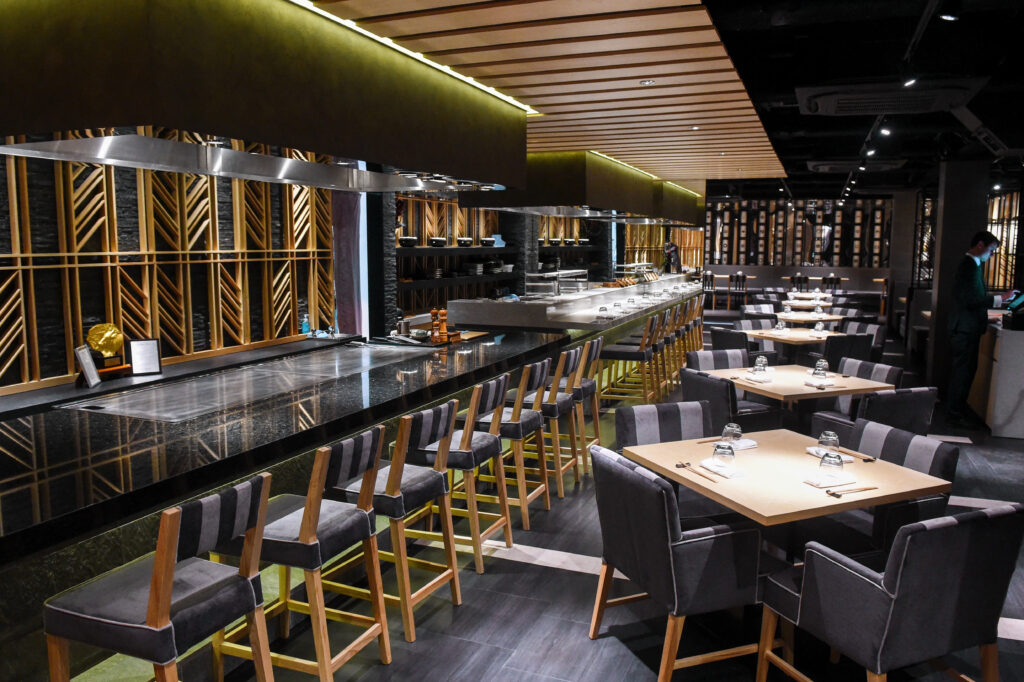
We put you up on our project management programme before you arrive on site and introduce you to your project and site manager, who will be your primary contacts throughout the build.
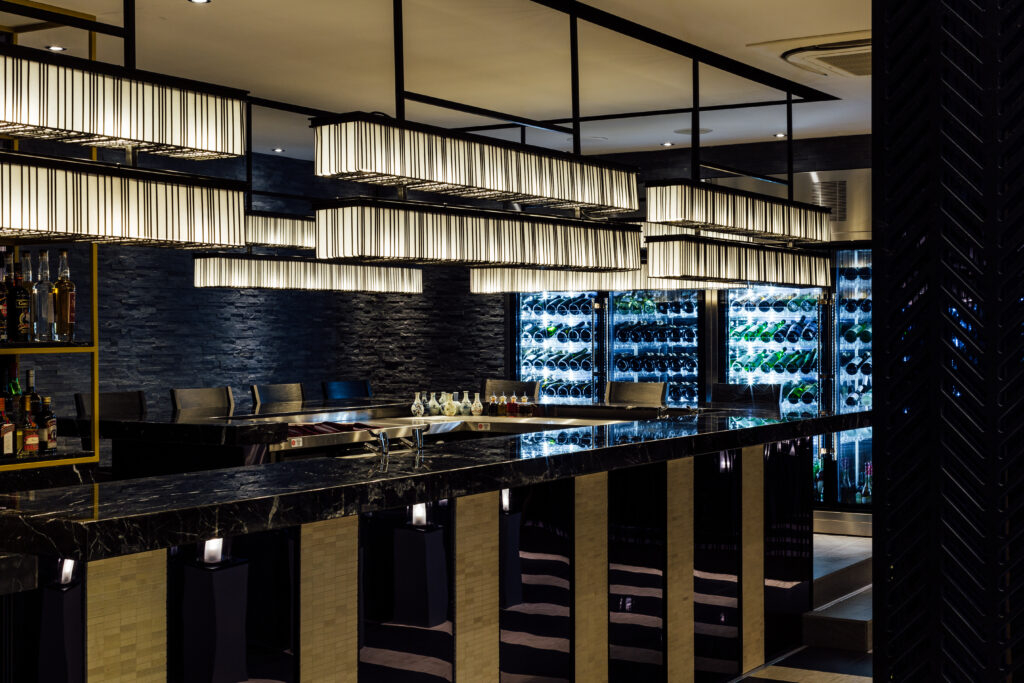
We generate an ongoing timeline during pre-commencement that highlights key phases and client milestones and is then constantly updated throughout the build to track modifications to the critical path. We also notify all necessary parties in order to fulfil legal responsibilities, such as building control and other applications to appropriate authorities.
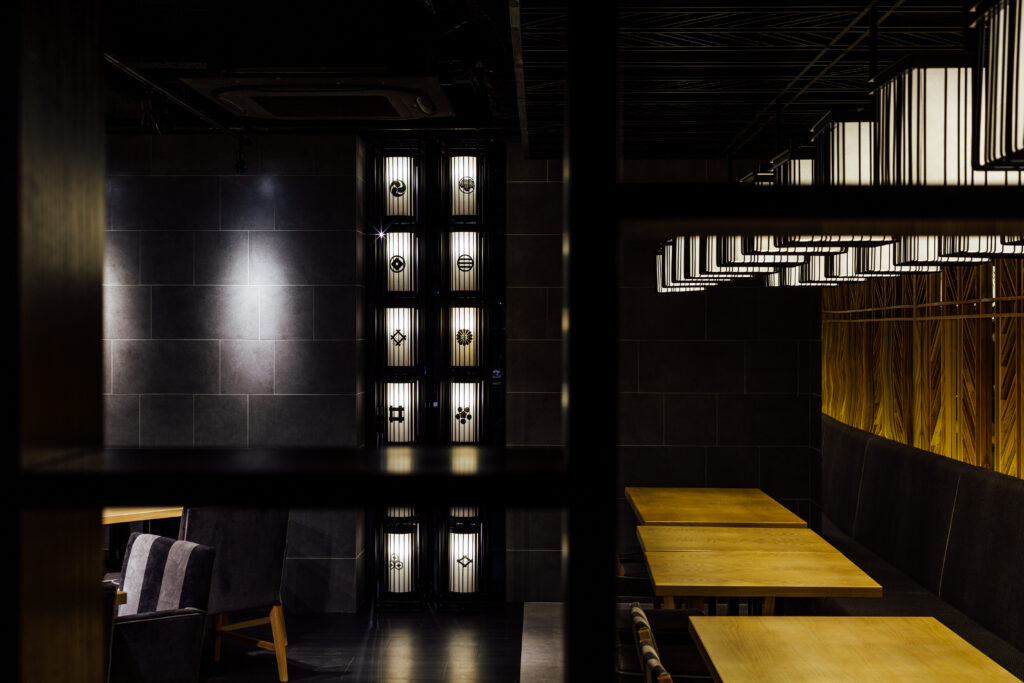
Throughout the construction process, the site will be kept tidy orderly and in complete agreement with Building Regulations and Health and Safety regulations. The work will be done as quickly as possible. Every week, your project manager will meet with you on site, with meeting notes and progress images updated to document each stage of the build. Payments are documented so that you have a reference point for managing your project finances, and any cost modifications to the contract price are notified and confirmed through the project.
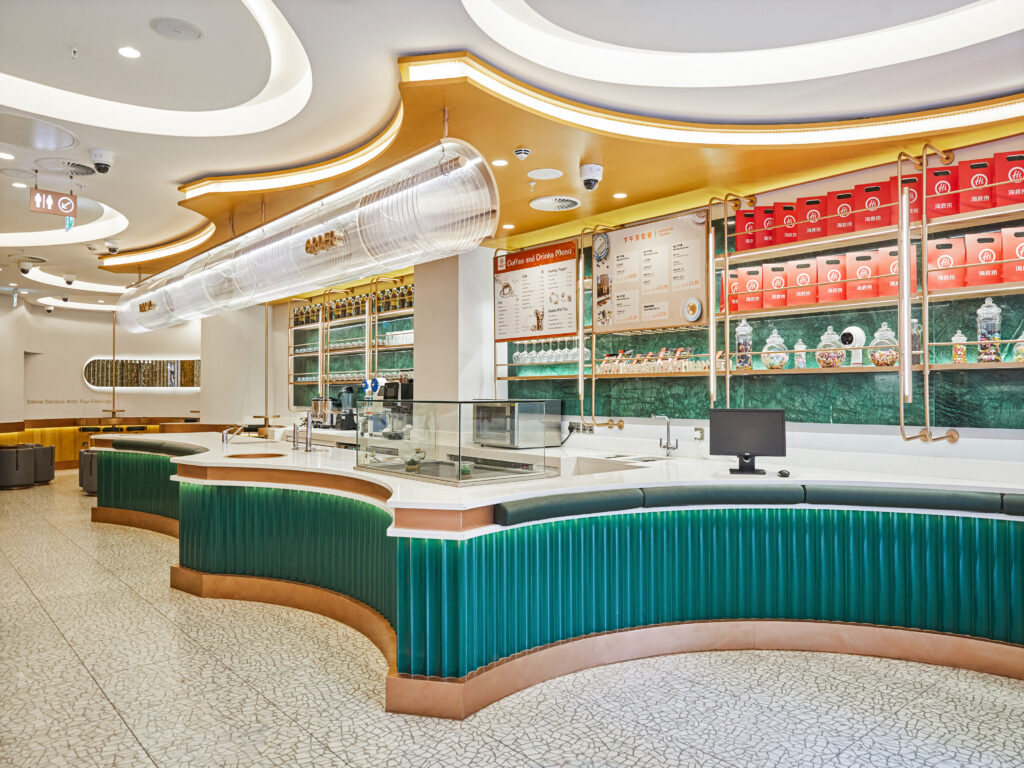
After we have worked through a list of last outstanding items, we will sign over the property back into your care.
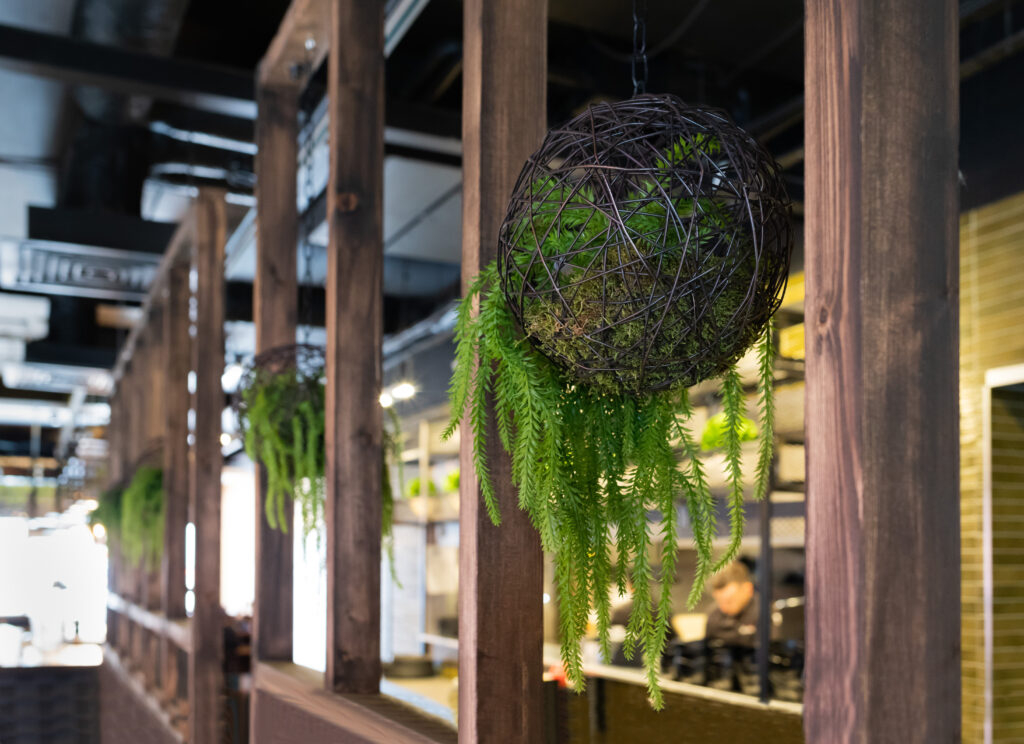
After 6 months, your project manager will come to your property to prepare a bug list with you and schedule the work.
For the services our design rates are highly affordable. We charge a defined fee for concepts and planning, followed by another fixed fee for producing a tender pack for construction. We do not believe in hidden fees or intricate, unclear price models based on percentages. That is, our clients are aware of the full scope of our fees from the start, but are only asked to commit on a stage-by-stage basis. Third-party consultants are billed separately.
The following are our payment terms:
When W1Design is hired to build, all following project management fees are included in the build price, making the design & build path a very cost-effective alternative to the traditional Architect / Contractor approach.
Our build projects specialise in entire house restoration, basements, and additions. We prioritise quality and design.
We regularly compare our prices to the market and are certain that we provide exceptional value for money for similar levels of service and attention to detail.
We normally charge a 10% deposit on instruction, which is applied to monthly valuations and a 5% retention, so you pay 85% of each value. At Practical Completion, 97.5% of the sum exceptional is released, with the remaining 2.5% held for the six-month retaining term.
Please visit our Architectural Design website for more information on the architectural process.
Please visit our Build Service website for more details on the construction process.
An architect will often charge 12-15% of the build expenses for the original planning, construction set, and scheme implementation. We currently provide project management services as contractors, whether we are offering a full design and construct service or working only as a contractor.
As a result, we only impose architecture fees during pre-construction, saving approximately 50% on design fees compared to a traditional architect model. During construction, additional design feedback on the agreed-upon design is supplied at no cost.
The traditional Architect model has a paradox in which architects are encouraged to increase the cost of the project in order to raise their expenses, whereas our design fee is set and influenced by real-time understanding of realistic building expenses. We are responsible and accountable for monitoring the delicate balance among design, build quality, and cost from every angle, which means it is in our best interest to create the most cost-effective option for your budget rather than choose something that ends up to be a more expensive design, resulting in additional fees.
Architects frequently undervalue the expected expenses of a task since they know their fees would rise if the job is appropriately costed, whereas we are committed to keep our building costs as low as possible.
