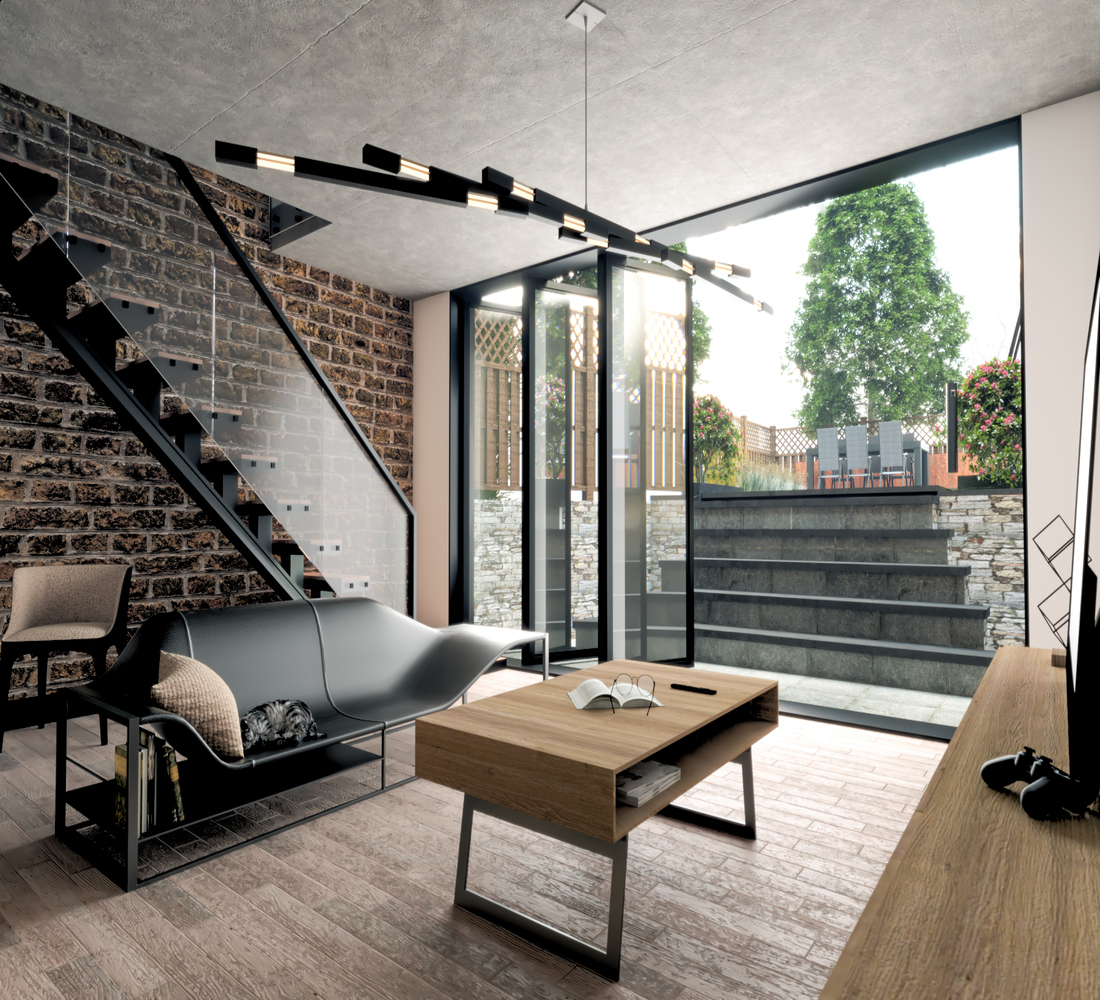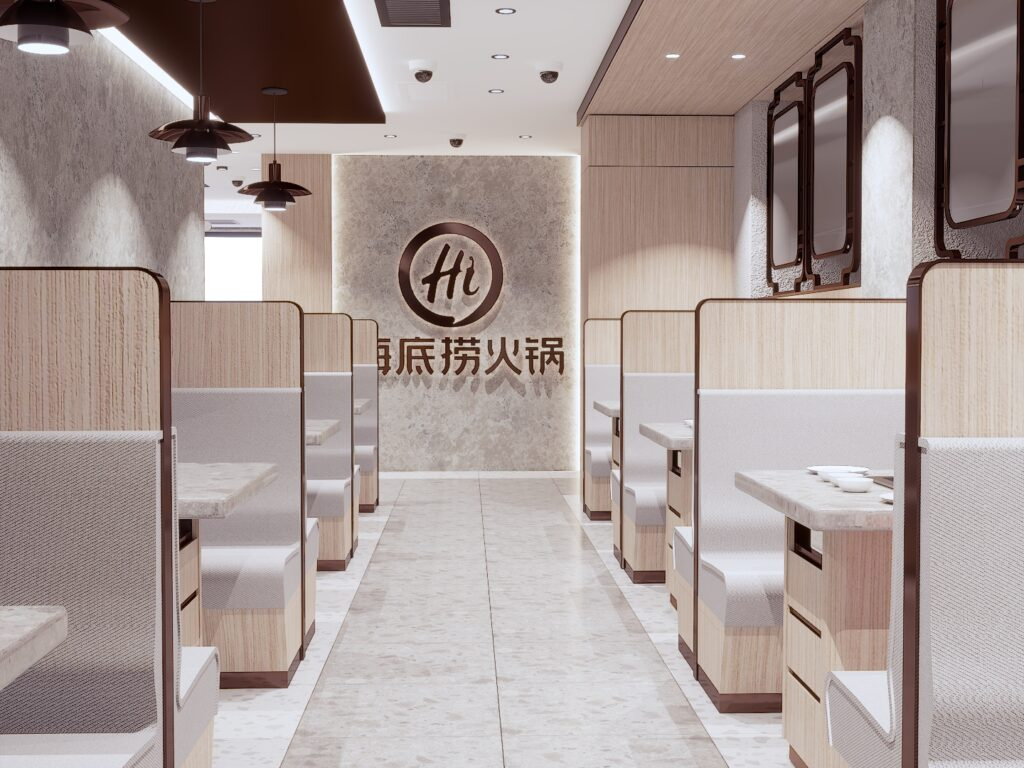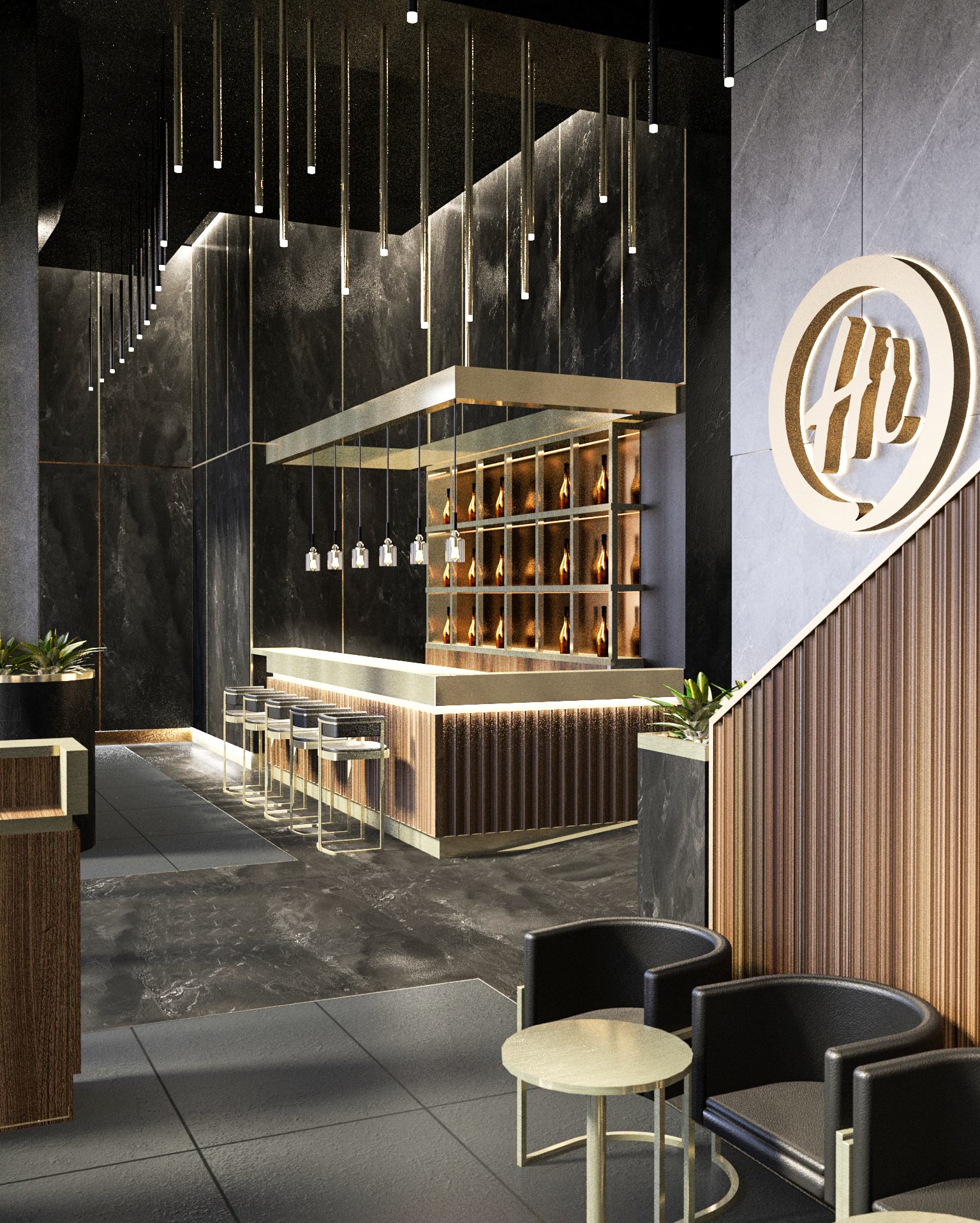We deliver innovative, functional, and bespoke architectural solutions tailored to your vision. From concept to planning and approvals, our expert team ensures a seamless and efficient design process, creating spaces that are both aesthetically striking and highly practical.
Design Brief & Survey
Our process begins with a deep understanding of your vision, ensuring our designs align with your needs and budget. Following an initial site visit, we provide a detailed design proposal and conduct a measured survey of the property.
Concept Development
We collaborate closely with you to refine layouts and explore creative solutions. Using CAD drawings and 3D visuals, from initial sketches to photorealistic CGIs, we bring your project to life before construction begins.
Planning & Approvals
With a 97% success rate, we handle the entire planning application process, securing the necessary approvals efficiently. Whether it’s a full application or permitted development, we guide your project smoothly through the 10-week planning period.
Landlord Licence to Alter
For leasehold properties, we assist in obtaining a Landlord Licence to Alter, ensuring all modifications comply with lease agreements and regulations. We handle the submission process, liaising with freeholders and managing agents to secure approval efficiently.


We create beautiful, functional, and well-balanced interiors tailored to your lifestyle and vision. Our expert team ensures every space is thoughtfully designed, maximizing both aesthetics and practicality.
Space Planning
Our space planning services optimize the functionality and flow of any environment. By analyzing the available area, we create efficient and harmonious layouts that enhance usability while maintaining a seamless design.
Interior Design Consultation
We offer personalized consultations to guide you through key interior design decisions. From color schemes and furniture selection to material choices and overall aesthetics, our expert advice helps you achieve a cohesive and stylish space.
Concept Development & Visualization
Bringing ideas to life, we craft bespoke design concepts tailored to your preferences. Using 3D renderings, mood boards, and sample boards, we provide a clear visual representation of the final design, allowing you to envision the transformation before implementation.

Our design & build services offer a fully integrated approach, ensuring seamless coordination between design and construction for a smooth and efficient project delivery.
Team Selection
A successful project starts with assembling the right team. This typically includes builders, architects, and engineers. Depending on the owner’s preference, they can either select a single firm to manage the entire process or actively participate in choosing each specialist involved.
Project Planning
A detailed project plan serves as the foundation for a successful build. It outlines all key elements, including the project brief, tasks, building drawings, and mood boards, ensuring clarity, organization, and effective execution.
Design Phase
With the preliminary drawings integrated into the plan, the design phase begins. During this stage, the architect refines and finalizes the detailed design, ensuring it aligns with the overall project vision and requirements.

Our project management services ensure seamless execution, from procurement to final delivery, keeping projects on schedule, within budget, and to the highest quality standards.
Procurement
Procurement is a critical phase involving the sourcing and purchasing of materials, furniture, and equipment. A well-managed procurement process prevents delays, controls costs, and maintains quality. Working closely with the design team, we create a detailed budget, ensuring optimal resource allocation and efficiency.
Execution
During this phase, we oversee construction, coordinate subcontractors, and resolve any challenges that arise. Our project managers ensure everything runs smoothly, keeping the project on track and maintaining quality control throughout.
Project Closure
This is the final stage, where all finishing touches, inspections, and client approvals are completed. We ensure every detail meets expectations before officially handing over the finished project.
Post-Project Evaluation
A thorough evaluation allows all stakeholders—clients, designers, contractors, and suppliers—to provide valuable feedback. This process helps identify successes and areas for improvement, ensuring continuous refinement and best practices for future projects. Client approval is key at this stage to confirm satisfaction with the final outcome.
